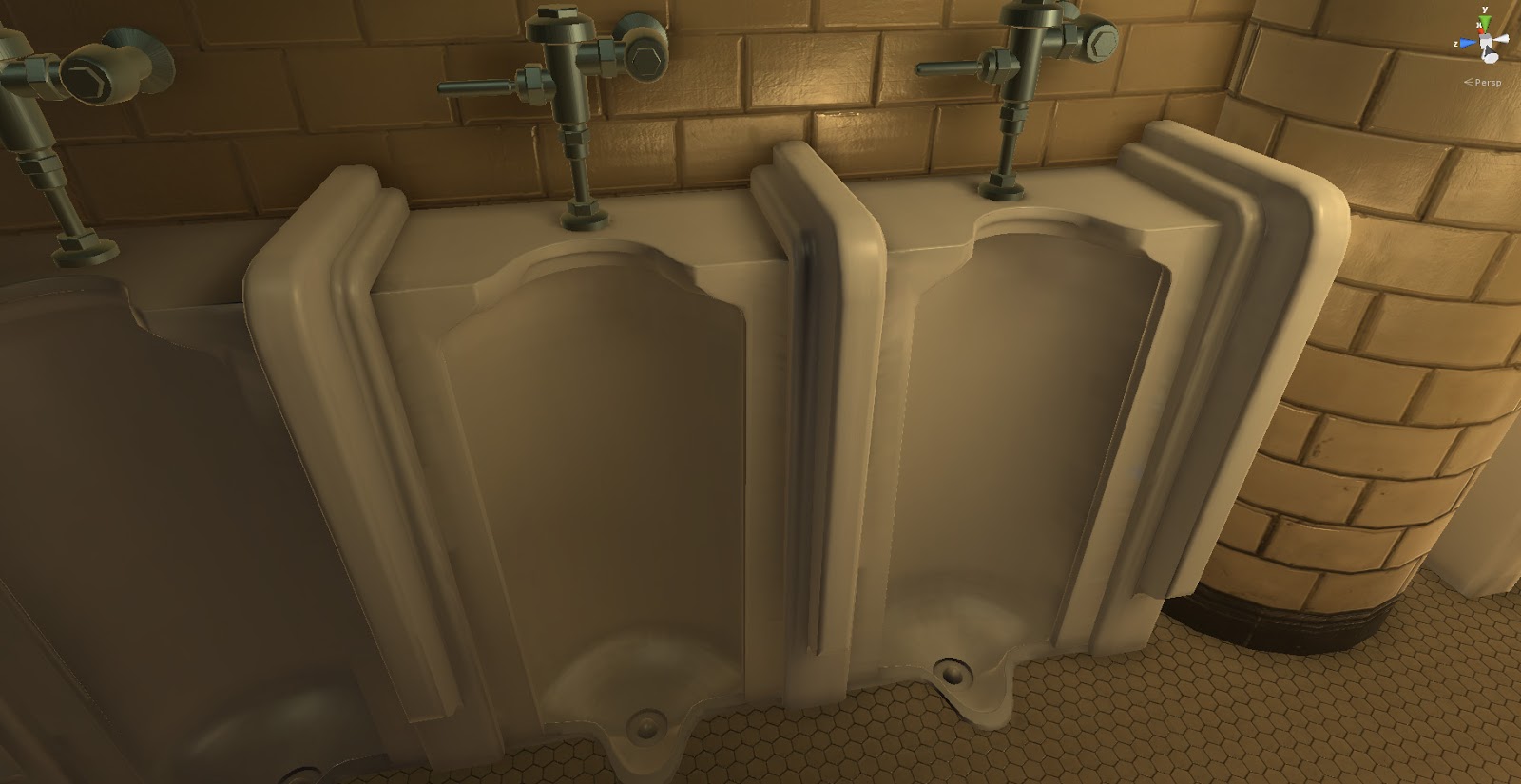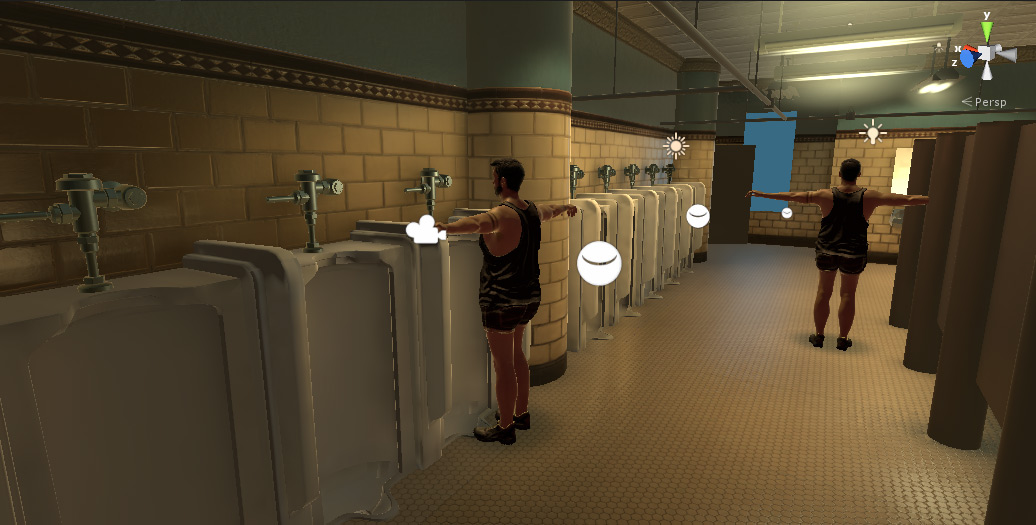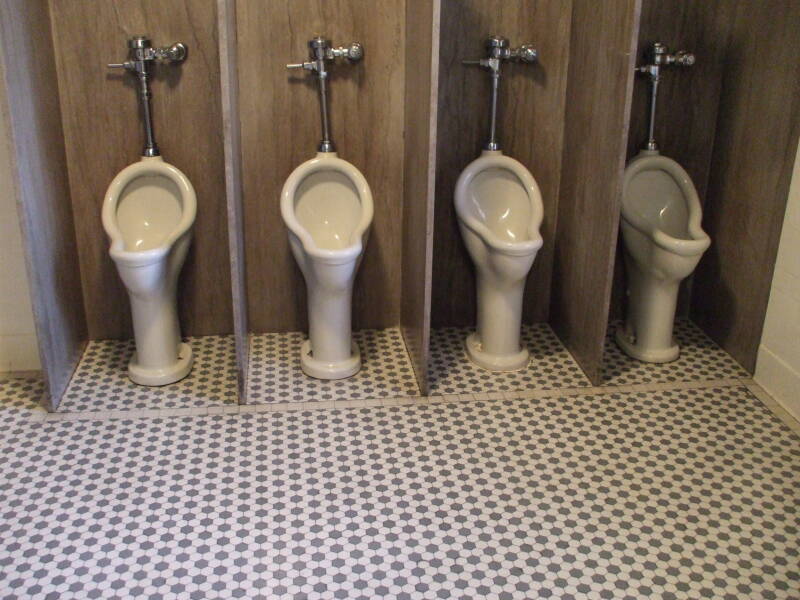We usually don’t sit around thinking about restrooms. Our public facilities are kept warm and lit. They are cleaned for us. So it may be of surprise to learn that the University of Iowa faculty spent many of the early days of the University seeking improvements to the toilet facilities on campus.
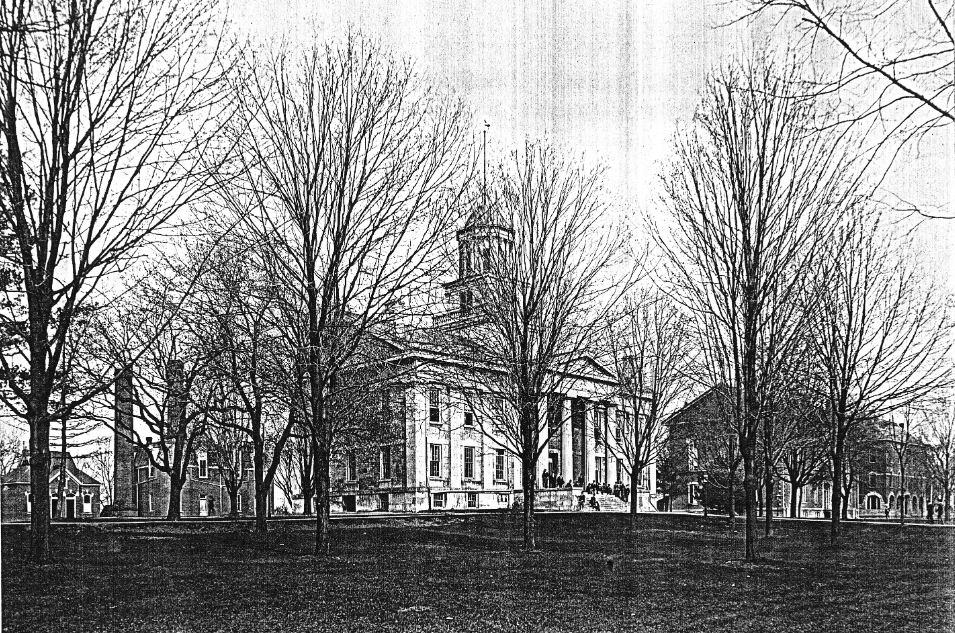
Capitol and the Water Closet by Elmer S. Gardner
Until indoor plumbing became regularly installed in buildings , the primary option for people to answer the call of nature in the United States was to use latrines housed in outbuildings. Some people could, and did, simply relieve themselves out of doors. But the need for privacy and sanitation led to the construction of privies. Plain or fancy, these outhouses were of simple engineering and consisted of a building built over a pit in the ground. The pit system required it to be emptied from time to time or the outbuilding would need to be moved to a new location.
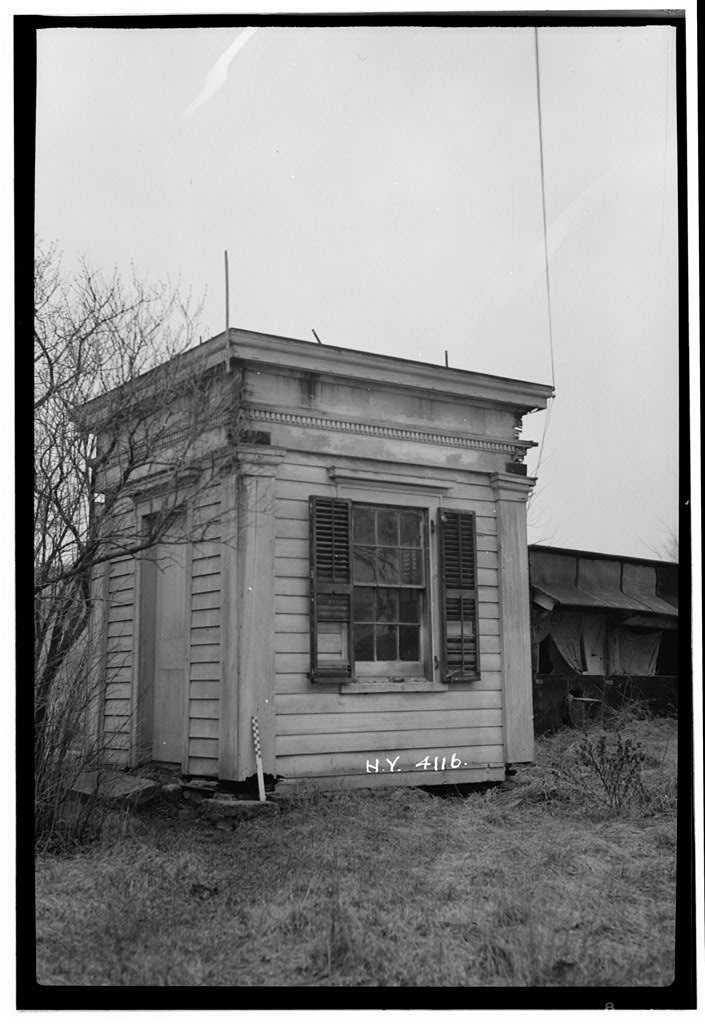
An Elaborate Outhouse, June House & Outhouse, North Salem, Westchester County, NY
A campus of public buildings like the University represented a potential problem with this form of sanitation. Privies tend to smell bad. They are cold in the winter and hot in the summer. Insects are an issue. Having many people using simple pit facilities will overwhelm them. With a high amount of use, digging the waste out of the pit needs to be done often.
In October, 1856, the faculty of the University submitted a petition to the Executive Committee stating the urgent need for better facilities. The current “outhouse conveniences,” they wrote, were “scarcely decent.” The faculty pointed out there were more than 80 students now on campus and 20 of them were women. The faculty requested that the pathways be covered in sand “to keep their feet out of the mud” and a place to store fuel where it wouldn’t become damp. It isn’t clear what the nature of this dampness was but it isn’t hard to imagine the potential for problems. Pleading with the Executive Committee, the faculty said, “The strong necessity…compels us to draw your attention to still further wants.”
They wanted a cleaner toilet facility. The faculty humbly wrote, “We are aware… that it is inadvisable to expend very much upon a building…which you do not expect to occupy long.” It is not known how the University responded to the petition. Thirty years later, the Vidette-Reporter, the University’s student newspaper, reiterated the continuing problem with early necessaries saying, “Old appliances of this character were totally unfit for use.”
In 1884, The Board of Regents approved funding for a new restroom building with urinals and flush toilets. Recent advances in public utilities allowed the University to consider more modern options for more convenient conveniences. Along with the new building, the Regents approved bringing running water and sewer connections to the University Grounds. The Regents insisted that the building be completed within the allowance of the original appropriation, but they left the details of the project to a University committee to work out.
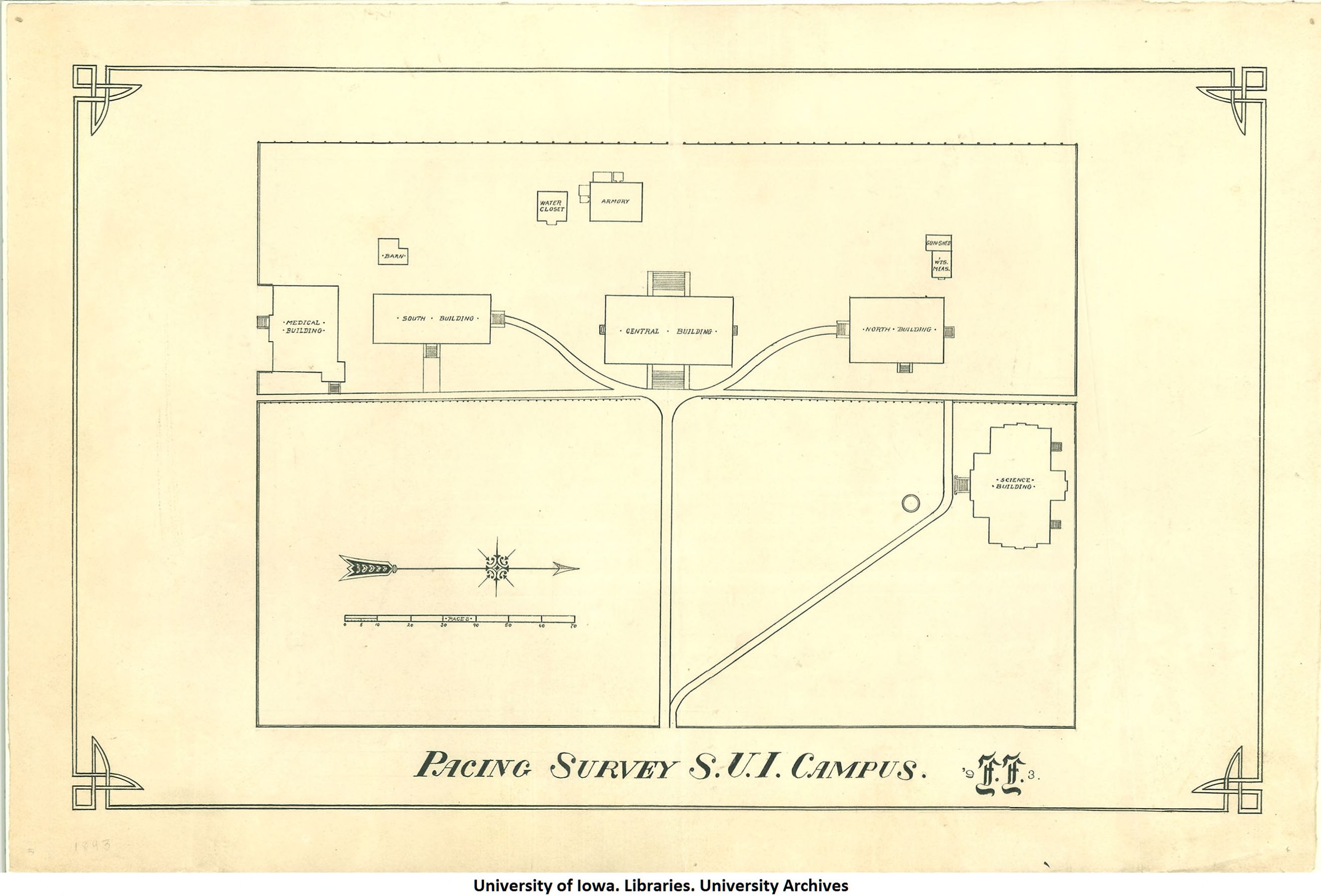
The Water Closet on a Map of the University Grounds
Professor Bohumil Shimek, chair of the University Committee on Sewerage, petitioned the City Council of Iowa City to allow connections to the new city sewer that had been placed under Capitol Street. The University wanted to make a connection for both the proposed water closet and a new science building (Calvin Hall). Shimik argued that the science building would be sending only liquids into the sewer and on the whole this would balance or exceed the output of the proposed water closet, so connecting the University to the city system would be of great benefit to everyone. The City Council approved a connection to be made at the intersection of Clinton Street and Iowa Avenue, directly in front of the Old Capitol.
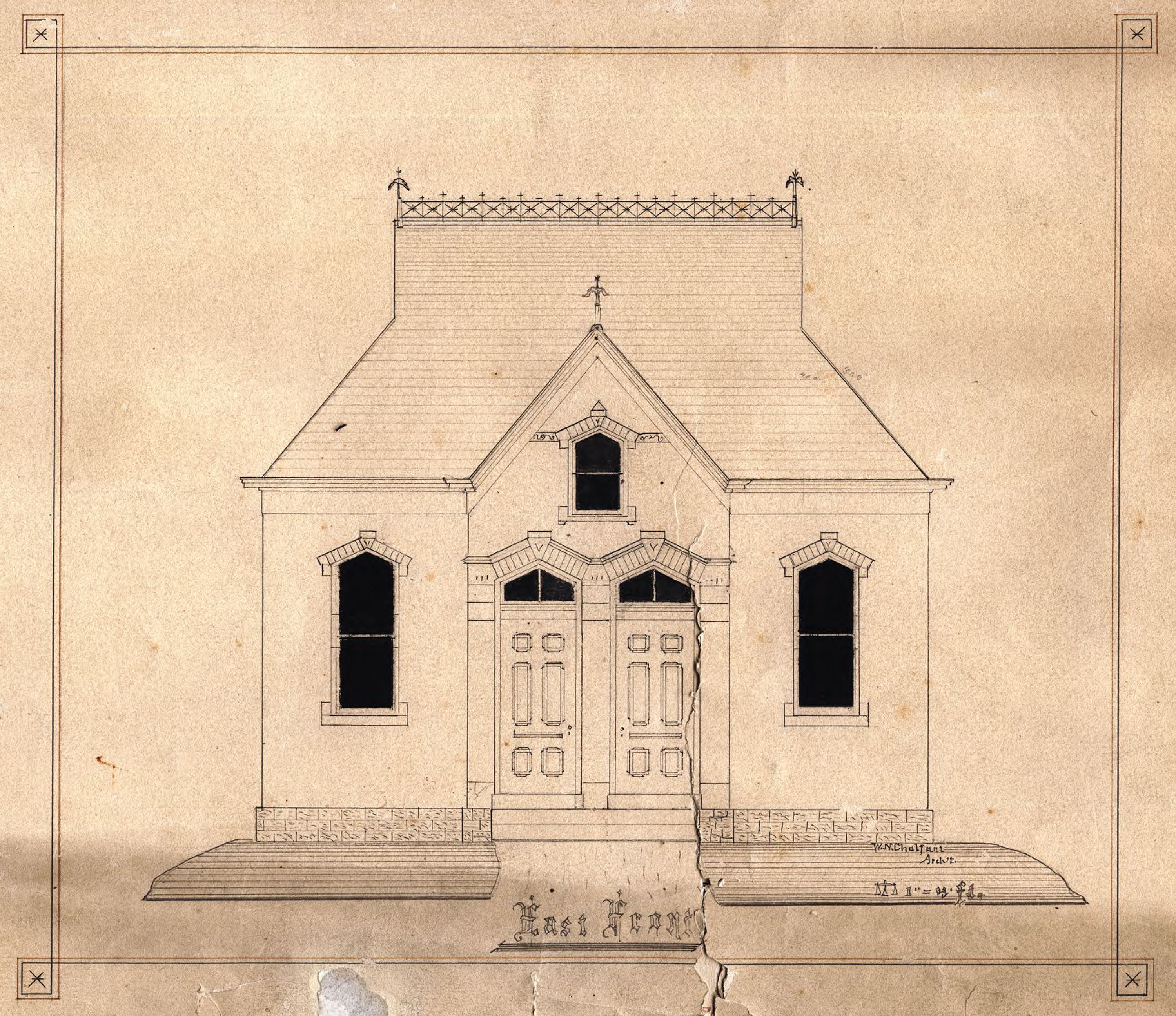
Water Closet East Elevation. All building sketches by W.N. Chalfant.
In 1886, the Vidette-Reporter made a resounding announcement declaring the new University Water Closet was complete. It was described as “a substantial brick building” that was “adequate and convenient.” The building stood about 36 feet southwest of Old Capitol and 20 feet south of the building housing the University’s Military and Math Departments and the steam plant, which stood about 30 feet west of Old Capitol.
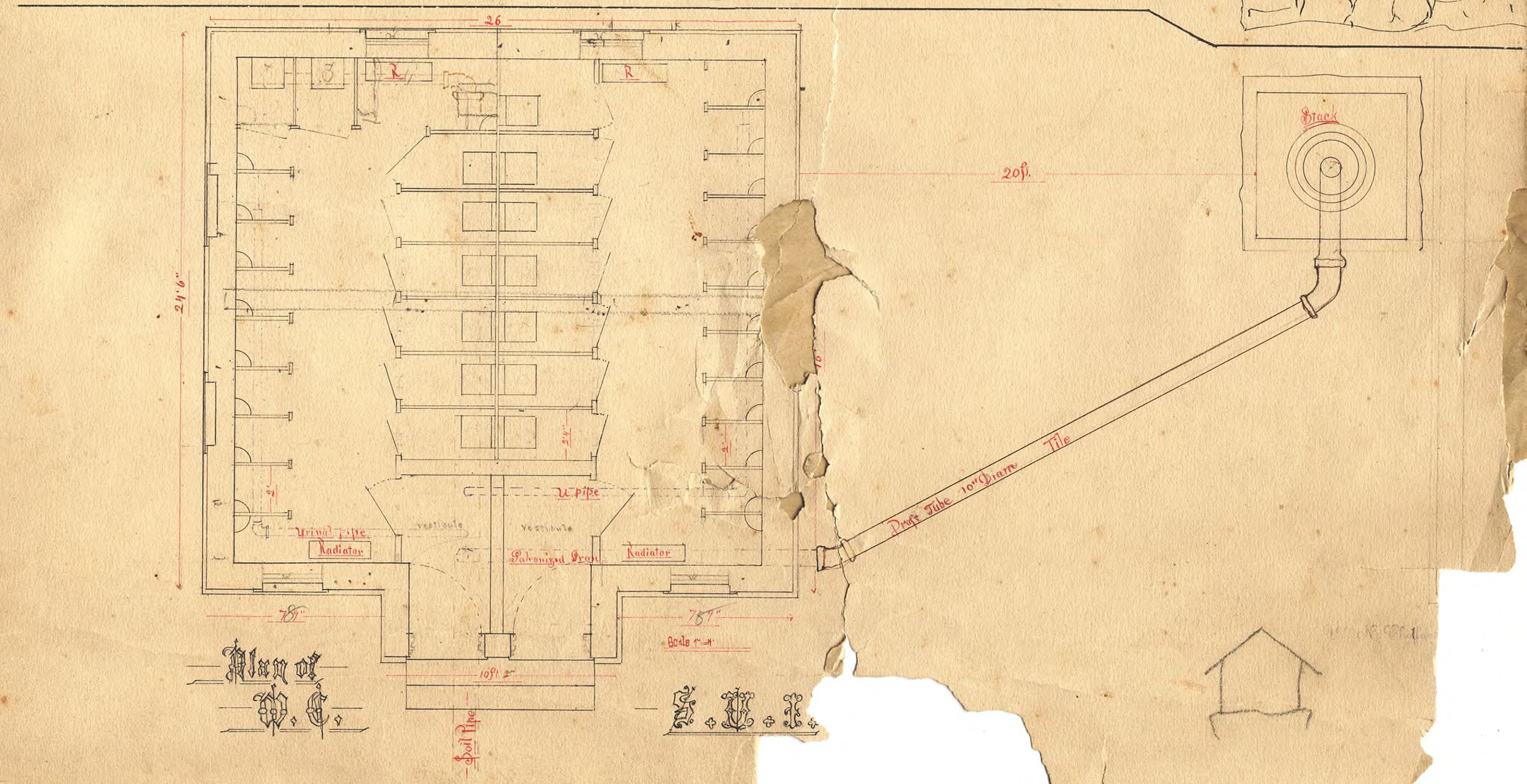
Water Closet Floor Plan; note urinals are on both sides.
As completed, the Water Closet was a single-story brick building built on a rough-faced stone foundation. Ornamental stonework accented the brick arches of the windows and doors and an elaborate roof comb decorated the roofline. The exterior details were of a High Victorian Gothic style.
The building measured 24.5 feet x 26 feet. The floor plan was divided into two chambers, each with a center aisle. A line of urinals stood along the outside walls, and toilet stalls lined the single interior wall. The doors to the stalls were built of louvers for ventilation. A ventilation shaft ran along the ceiling in the middle of the building and exited through vents in the north and south gables of the roof. Radiators were provided for steam heat.
The modernized plumbing system included ventilation for the sewer. This practical construction would have decreased blockages in the sewer pipe. The vent was provided through a horizontal 10-inch galvanized iron pipe that ran to a vertical length of pipe located in the south chimney of the steam plant.
Problematically, the building plan shows no lavatories for washing hands. The new Water Closet also was just for male faculty and students. Women were to use a restroom that had been added to the basement of old North Hall to the north of Old Capitol.
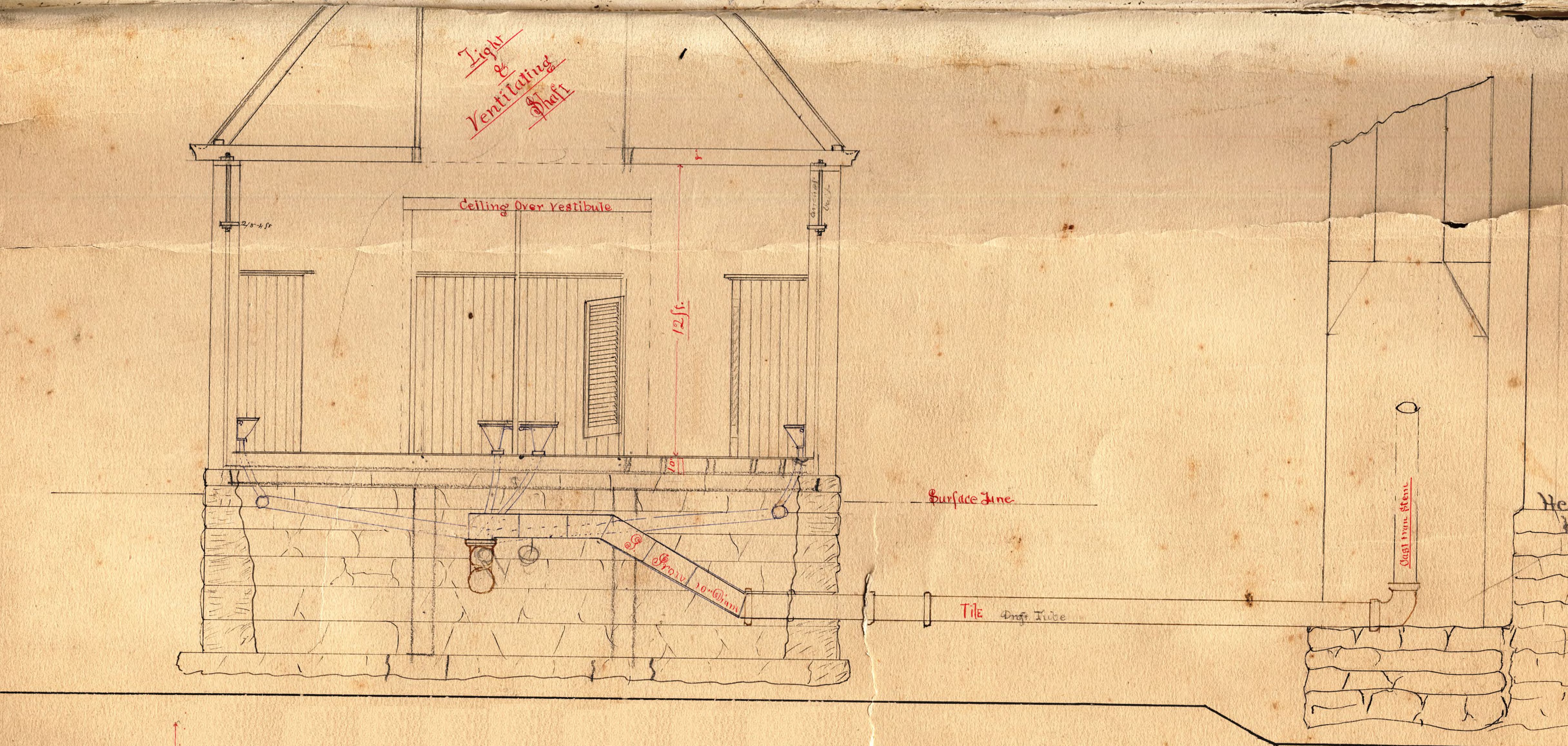
Water Closet East Elevation with Plumbing Plan
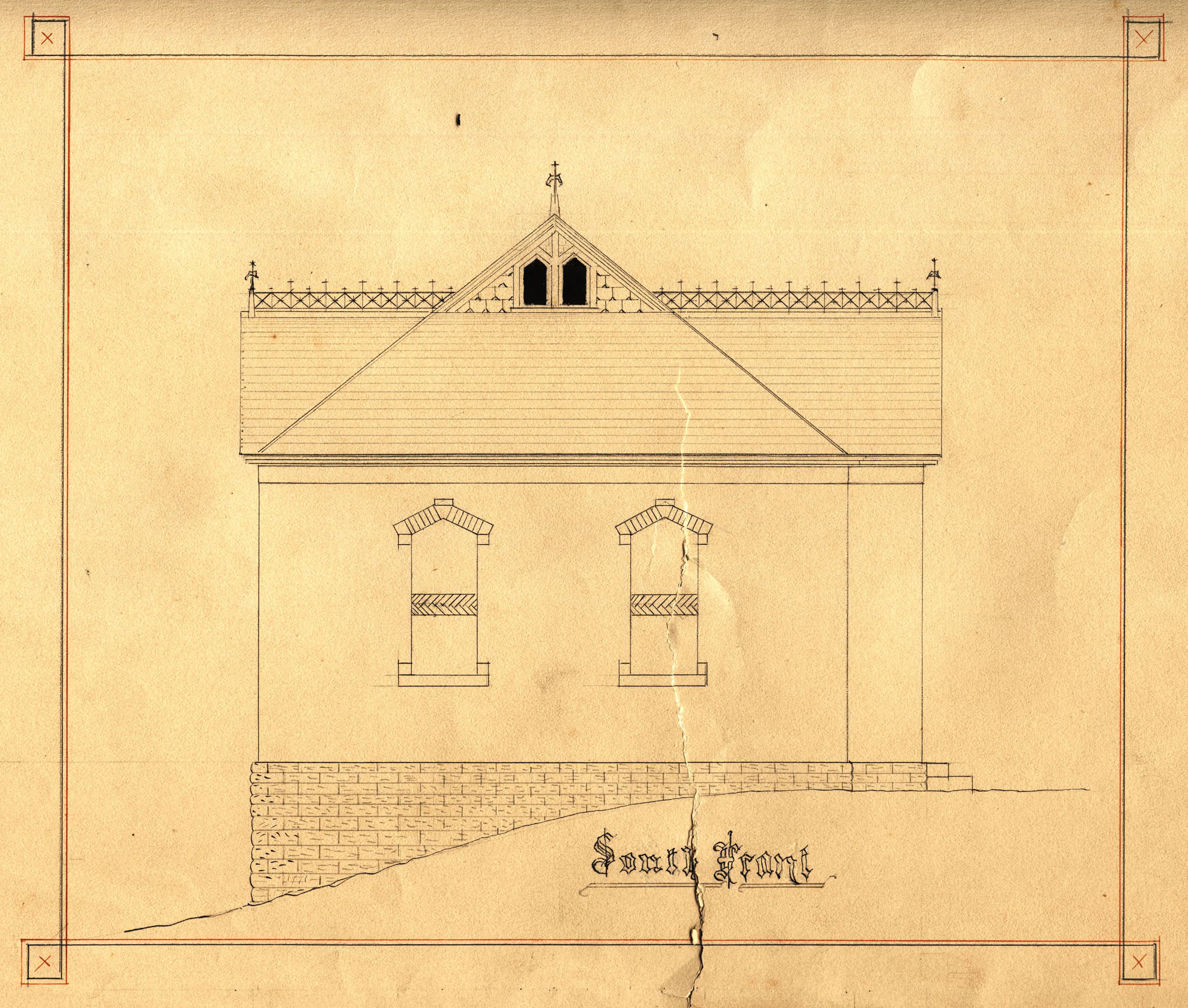
Water Closet South Elevation
The designer of the elaborate new water closet was William Nobel Chalfant. He came to Iowa as a 10-year old in 1842 and was apprenticed to a carpenter who was one of the people who were building Old Capitol. After that building was completed, this company of carpenters went into business doing general building construction and lumber supply. By the early 1880s, 50-year-old Chalfant was running this business, which likely built the Water Closet. Chalfant is known to have been the supervisor of its construction as well as its designer. In this way, Chalfant joined the ranks of a number of local builders through time who got into design work. Various records indicate Chalfant and his company did other jobs as needed for the University. This included his design for Old Dental and other unnamed buildings, conducting structural evaluation of at least one building, and miscellaneous carpentry, labor, and repairs.
The University actually did run over budget on the new facility, but the administration reported to the state Legislature that they were able to make up the cost overrun with left over funds from the refrigerator for the Medical Building and funds left over from the water line installation. As restrooms were added to the principal buildings on campus, the need for the University Water Closet ended. By 1906, the old W.C. had become the University carpenter’s shop. Having once been absolutely essential to campus, the outdated building was demolished in 1909 to make way for the new Physics Building (MacClean Hall).
 pentacrestmuseums.uiowa.edu
pentacrestmuseums.uiowa.edu

Capitol and the Water Closet by Elmer S. Gardner
Until indoor plumbing became regularly installed in buildings , the primary option for people to answer the call of nature in the United States was to use latrines housed in outbuildings. Some people could, and did, simply relieve themselves out of doors. But the need for privacy and sanitation led to the construction of privies. Plain or fancy, these outhouses were of simple engineering and consisted of a building built over a pit in the ground. The pit system required it to be emptied from time to time or the outbuilding would need to be moved to a new location.

An Elaborate Outhouse, June House & Outhouse, North Salem, Westchester County, NY
A campus of public buildings like the University represented a potential problem with this form of sanitation. Privies tend to smell bad. They are cold in the winter and hot in the summer. Insects are an issue. Having many people using simple pit facilities will overwhelm them. With a high amount of use, digging the waste out of the pit needs to be done often.
In October, 1856, the faculty of the University submitted a petition to the Executive Committee stating the urgent need for better facilities. The current “outhouse conveniences,” they wrote, were “scarcely decent.” The faculty pointed out there were more than 80 students now on campus and 20 of them were women. The faculty requested that the pathways be covered in sand “to keep their feet out of the mud” and a place to store fuel where it wouldn’t become damp. It isn’t clear what the nature of this dampness was but it isn’t hard to imagine the potential for problems. Pleading with the Executive Committee, the faculty said, “The strong necessity…compels us to draw your attention to still further wants.”
They wanted a cleaner toilet facility. The faculty humbly wrote, “We are aware… that it is inadvisable to expend very much upon a building…which you do not expect to occupy long.” It is not known how the University responded to the petition. Thirty years later, the Vidette-Reporter, the University’s student newspaper, reiterated the continuing problem with early necessaries saying, “Old appliances of this character were totally unfit for use.”
In 1884, The Board of Regents approved funding for a new restroom building with urinals and flush toilets. Recent advances in public utilities allowed the University to consider more modern options for more convenient conveniences. Along with the new building, the Regents approved bringing running water and sewer connections to the University Grounds. The Regents insisted that the building be completed within the allowance of the original appropriation, but they left the details of the project to a University committee to work out.

The Water Closet on a Map of the University Grounds
Professor Bohumil Shimek, chair of the University Committee on Sewerage, petitioned the City Council of Iowa City to allow connections to the new city sewer that had been placed under Capitol Street. The University wanted to make a connection for both the proposed water closet and a new science building (Calvin Hall). Shimik argued that the science building would be sending only liquids into the sewer and on the whole this would balance or exceed the output of the proposed water closet, so connecting the University to the city system would be of great benefit to everyone. The City Council approved a connection to be made at the intersection of Clinton Street and Iowa Avenue, directly in front of the Old Capitol.

Water Closet East Elevation. All building sketches by W.N. Chalfant.
In 1886, the Vidette-Reporter made a resounding announcement declaring the new University Water Closet was complete. It was described as “a substantial brick building” that was “adequate and convenient.” The building stood about 36 feet southwest of Old Capitol and 20 feet south of the building housing the University’s Military and Math Departments and the steam plant, which stood about 30 feet west of Old Capitol.

Water Closet Floor Plan; note urinals are on both sides.
As completed, the Water Closet was a single-story brick building built on a rough-faced stone foundation. Ornamental stonework accented the brick arches of the windows and doors and an elaborate roof comb decorated the roofline. The exterior details were of a High Victorian Gothic style.
The building measured 24.5 feet x 26 feet. The floor plan was divided into two chambers, each with a center aisle. A line of urinals stood along the outside walls, and toilet stalls lined the single interior wall. The doors to the stalls were built of louvers for ventilation. A ventilation shaft ran along the ceiling in the middle of the building and exited through vents in the north and south gables of the roof. Radiators were provided for steam heat.
The modernized plumbing system included ventilation for the sewer. This practical construction would have decreased blockages in the sewer pipe. The vent was provided through a horizontal 10-inch galvanized iron pipe that ran to a vertical length of pipe located in the south chimney of the steam plant.
Problematically, the building plan shows no lavatories for washing hands. The new Water Closet also was just for male faculty and students. Women were to use a restroom that had been added to the basement of old North Hall to the north of Old Capitol.

Water Closet East Elevation with Plumbing Plan

Water Closet South Elevation
The designer of the elaborate new water closet was William Nobel Chalfant. He came to Iowa as a 10-year old in 1842 and was apprenticed to a carpenter who was one of the people who were building Old Capitol. After that building was completed, this company of carpenters went into business doing general building construction and lumber supply. By the early 1880s, 50-year-old Chalfant was running this business, which likely built the Water Closet. Chalfant is known to have been the supervisor of its construction as well as its designer. In this way, Chalfant joined the ranks of a number of local builders through time who got into design work. Various records indicate Chalfant and his company did other jobs as needed for the University. This included his design for Old Dental and other unnamed buildings, conducting structural evaluation of at least one building, and miscellaneous carpentry, labor, and repairs.
The University actually did run over budget on the new facility, but the administration reported to the state Legislature that they were able to make up the cost overrun with left over funds from the refrigerator for the Medical Building and funds left over from the water line installation. As restrooms were added to the principal buildings on campus, the need for the University Water Closet ended. By 1906, the old W.C. had become the University carpenter’s shop. Having once been absolutely essential to campus, the outdated building was demolished in 1909 to make way for the new Physics Building (MacClean Hall).
The University Water Closet—A Modern Answer to An Urgent Need
University alum Tim Weitzel explores the legend of the University Water Closet on behalf of the University of Iowa Pentacrest Museums.



