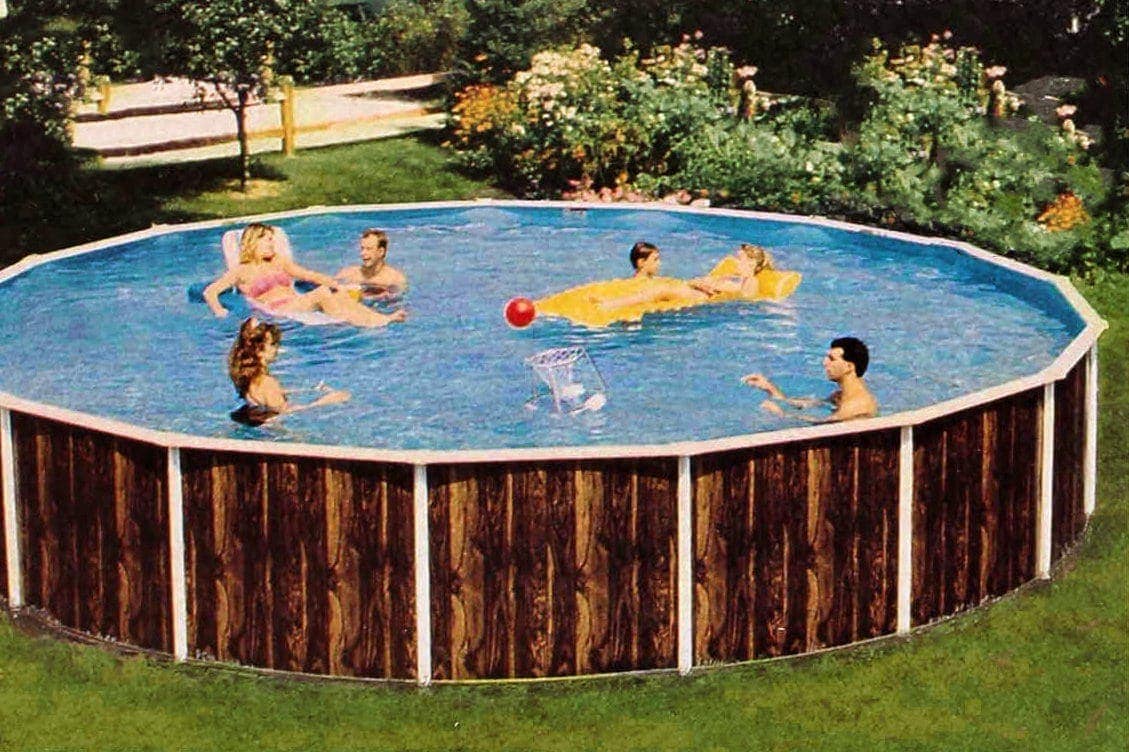Putting an addition on the house. Contractor has been awesome so far. He’s had great ideas we love. He recommended an egress window for the new room in our basement. I googled it and came up with a bunch of pics like this:
And this:
So I was all about it. Those look great. They installed it today and I came home to this:
I called the guy and was like, “so you’re gonna push that down into the ground so all that steel isn’t exposed, right?” And he said that no, I wouldn’t be able to open my window if we did that. I don’t even get what he means by that, but aside from that, this is ugly. It looks like a horse tank leaned up against that brand new brick they just put in yesterday. He said obviously once we resodded the yard some of it would be concealed, but what’s that gonna hide, six inches?
For you home improvement types, what are my options here? No way is this gonna grow on me over the next twenty years or however long we live here. Can we get a smaller window well?






