Me too. I also don't like stainless steel.
Are your appliances paneled to match your cabinets?
Follow along with the video below to see how to install our site as a web app on your home screen.
Note: This feature may not be available in some browsers.
Me too. I also don't like stainless steel.
A wood fire on a freezing cold night in the middle of winter is one of life’s finest pleasures.Stainless Steel appliances, gas stove. wood burning fireplace
Don't know about the one in the pic but most of those open like a drawer. You just set the food down in it and push it closed.That would be annoying as hell.
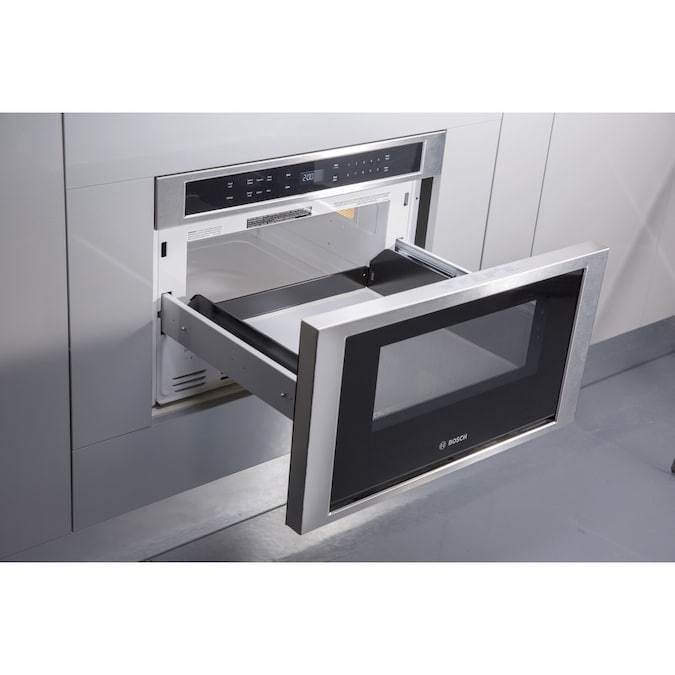
How dare you talk about his wife that way!Jeez. Don't use that thing now as the seals are probably all dried out and it will leak all over. A dishwasher is one of those things that needs to be used or it will break down.
They also match my "wood" paneled grocery getter.Are your appliances paneled to match your cabinets?
They also match my "wood" paneled grocery getter.

Lol, missed that! I have a mom van so the current version of a grocery getter.You still have a wood paneled car?
I wasn't trying to be funny -- I meant like this:

That looks pretty tight.You still have a wood paneled car?
I wasn't trying to be funny -- I meant like this:

Yes. I guess it was useful for those that dispose of 3 metric tons of garbage per week and wanted to be able to fit it in a 96 gallon rollaway trash bin.Compactor?
Those must use some strong ass bags. He get the good Hefty kind and when we take them out sometimes they are about to break. I couldn't imagine them holding up to multiple times as much mass in there.Yes. I guess it was useful for those that dispose of 3 metric tons of garbage per week and wanted to be able to fit it in a 96 gallon rollaway trash bin.
Yes. I guess it was useful for those that dispose of 3 metric tons of garbage per week and wanted to be able to fit it in a 96 gallon rollaway trash bin.
This. It's nice to have some openness, but some of the new houses these days are glorified warehouses.Open concept
Lower shelve has nice glasses, bowels and plates. I will say it does look nice.

We just built recently... I'm not a fan of separated dining rooms, but I also hate the small nook eating areas most new constructions have now instead. Our dining area is open off of the kitchen like those but is a big enough area for a full size dining table, buffet, etc.
I also love open concept and its the best part of the new place. Hosting is soooo much more enjoyable and as someone who works from home I hate the claustrophobic feel of the older homes with separated living space and low ceilings.
They also match my "wood" paneled grocery getter.
I have a love/hate relationship with basement. Great for storage, pets, etc. I have invested in a kick ass sump pump with a battery back up and the relationship is improving.Basements. Period.
lol... i'll leave it. That's good stuff. Perhaps a Freudian slip on my part!
I prefer shock collars.Intercom systems. much prefer the old bell pull to summon the help.
Garages that have a separator at the entrance between the 2 bays.
When you are house hunting, what features, amenities, or fixtures do you think are overrated?
For me, it's a swimming pool. Now, if I were in a warmer climate I would consider it. However, for the Upper Midwest, I don't want to deal with a pool only to be able to use it for about 3 months out of the year. I feel the same way about fireplaces.
What say you HROT?
Reading your post and feeling ashamed I love polished silver/chrome....
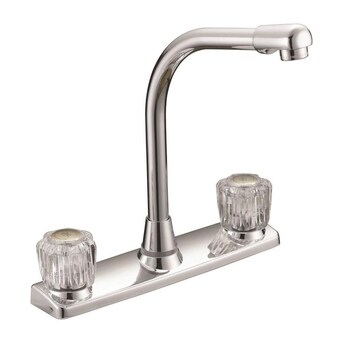
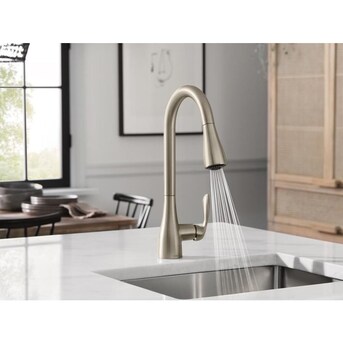
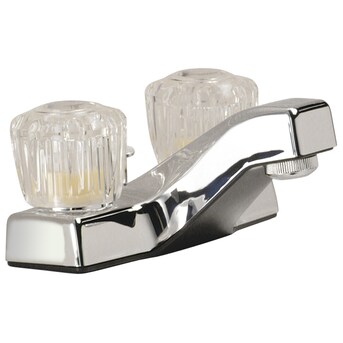
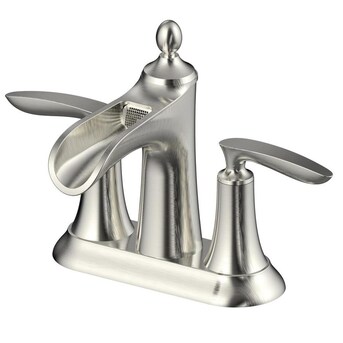
OMG a hundred times this. My old house had this with about 4 inches clearance for a full size SUV, and my wife wouldn't dare pull her car in and out at all. Totally useless and for no effing reason.
To me the difference is not the finish, it is the style. I prefer this:They can work with the right overall scheme and if you’ve got nice higher end stuff. What I was really referring to is that contractors go out and just get these cheap, ugly sets and throw them in every house.
So you get crap like this as your ki

Instead of something like this

And you get crap like this as your bathroom sink faucets

instead of something like this

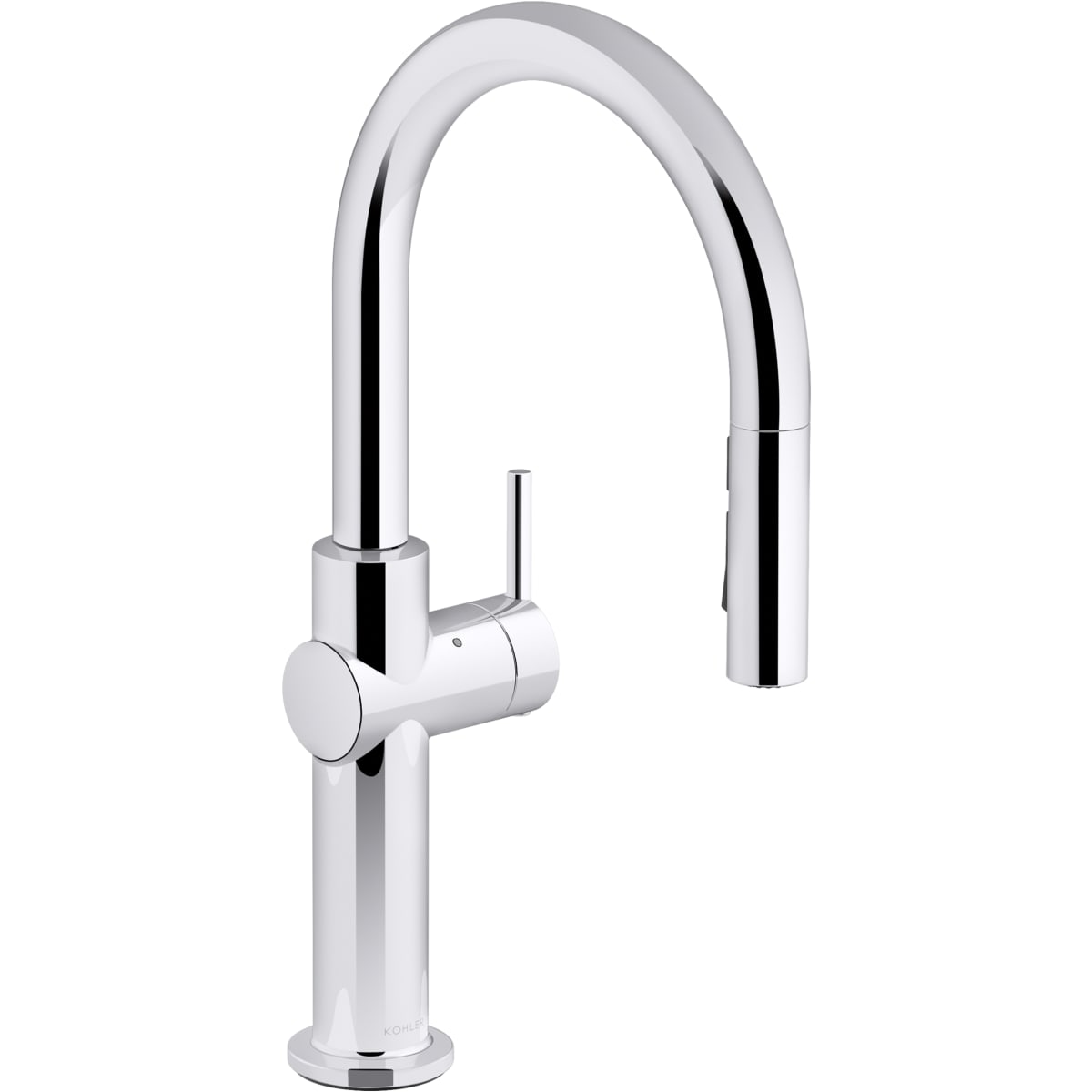
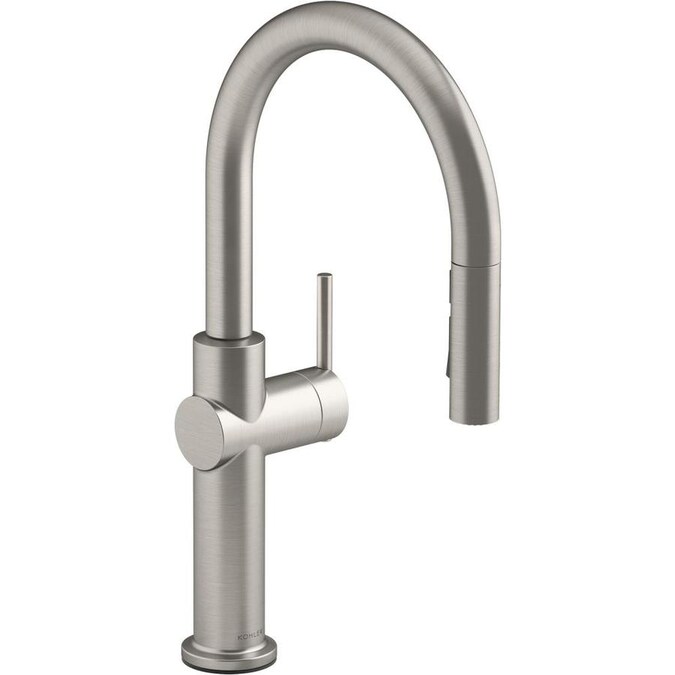
What's a basement?Jack and Jill bathroom- sounded cool when kids were young, now when they’re older it’s too small for both. Better to just have each kid have his/her own bathroom.
Basement bars - Seems most everyone puts one in when they finish their basement but who wants to have a party in the basement?
Oh, and “man caves.”
JHC, I swear EVERY SINGLE THING in our house is bad. We're putting in stainless faucets.Me too. I also don't like stainless steel.
I love stainless steel and shiny shit. You do you.JHC, I swear EVERY SINGLE THING in our house is bad. We're putting in stainless faucets.
I'm gonna slit my wrists before this thread is through!!! ☹️
But I still love you, you little Birchy. 😊
A hole under your house with walls, a floor, and support beams for your flooring above.What's a basement?
We have slate instead of stainless appliances. It is supposed to be better because it doesn't show fingerprints as much. The downside is it is only available for GE Appliances.JHC, I swear EVERY SINGLE THING in our house is bad. We're putting in stainless faucets.
I'm gonna slit my wrists before this thread is through!!! ☹️
But I still love you, you little Birchy. 😊
That living room in our house has been repurposed as an office. Dining room also gets used 2x a year. Wish we had an open concept but we don’t. Not moving so it is what it is.Tub in the master. Just give me a bigger walk in shower.
The front living/sitting/dining area in our house is mostly unused space. Other than it lets my wife redecorate every 6 months as she changes her mind what she wants in that space. We use the dining room table about twice a year and the seating in the front room.....never. The dogs enjoy it though. They sit on the couches/chairs and wait for us to come home.
Wife and I share a bedroom that has been turned into an office. Don't want to walk into the house and see two desks and related crap first thing.That living in our house has been repurposed as an office. Dining room also gets used 2x a year. Wish we had an open concept but we don’t. Not moving so it is what it is.
Yeah I get that. ours is a traditional 2 story and the office is tucked around the corner from the entry.Wife and I share a bedroom that has been turned into an office. Don't want to walk into the house and see two desks and related crap first thing.
Mrs. Herk is getting this faucet because she can turn it on with only one hand.To me the difference is not the finish, it is the style. I prefer this:

over this

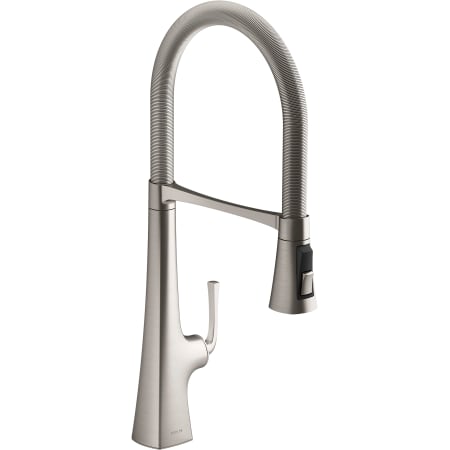
Love you too!! I'm glad you are back and feeling better.JHC, I swear EVERY SINGLE THING in our house is bad. We're putting in stainless faucets.
I'm gonna slit my wrists before this thread is through!!! ☹️
But I still love you, you little Birchy. 😊
The best part about owning a home is you can do whatever the F you want to it. That might also be the worst part about it too!JHC, I swear EVERY SINGLE THING in our house is bad. We're putting in stainless faucets.
I'm gonna slit my wrists before this thread is through!!! ☹️
But I still love you, you little Birchy. 😊

